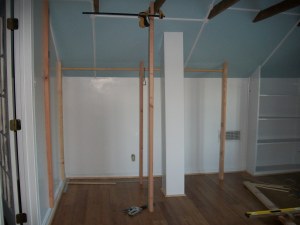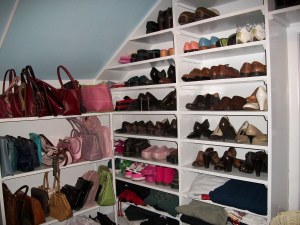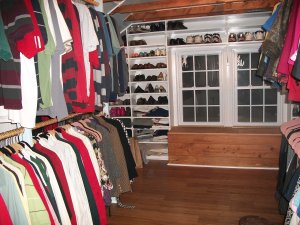We moved into our corner farmhouse about fifteen years ago, and it was love at first sight for me. I, of course, agreed to look at lots of houses, but I knew the moment I saw this house, it was the one. When I called to inquire, the realtor told me they had put the for sale sign up that very day, and it was listed below our budget. Below. That never happens to me. I knew it was a match made in heaven.
The upstairs was a converted attic space that was usable, but by no means premium. One summer we gutted the entire thing, insulated it, and built a master suite. I am sharing a couple of pictures of the finished closet because it is amazing. A. Maz. Ing. A dream closet. I’ve purchased a good camera and a camera class, so I intend to take new pictures, but for now, let me share what was one of the nicest things my husband ever did for me.
This is the bedroom side, with the French door leading into the closet. We left the beams exposed and put a wonderful ceiling in.
It’s hard to tell, but each of the racks running down the middle has a rack on the other side, so we have approximately 72 feet of hanging racks. The window seat is surrounded by shoe shelves, and each side has shelves for purses and sweaters. This summer, I sewed cushions and curtains for the window seat, and I will show updated pictures when I post pictures of our bathroom redesign from this summer.







